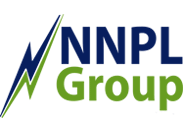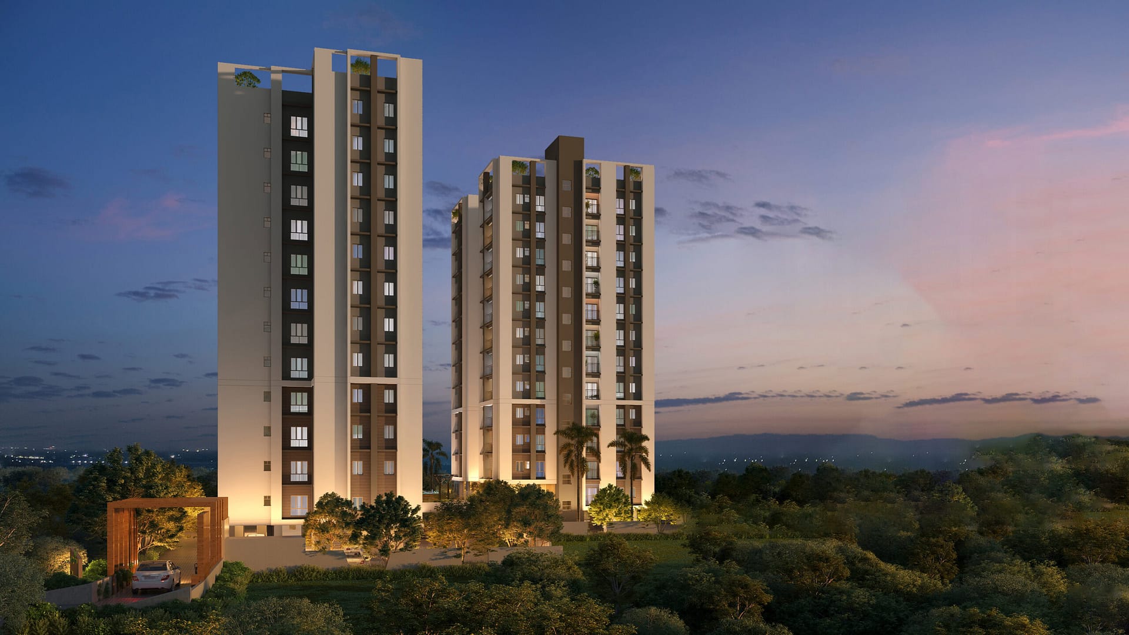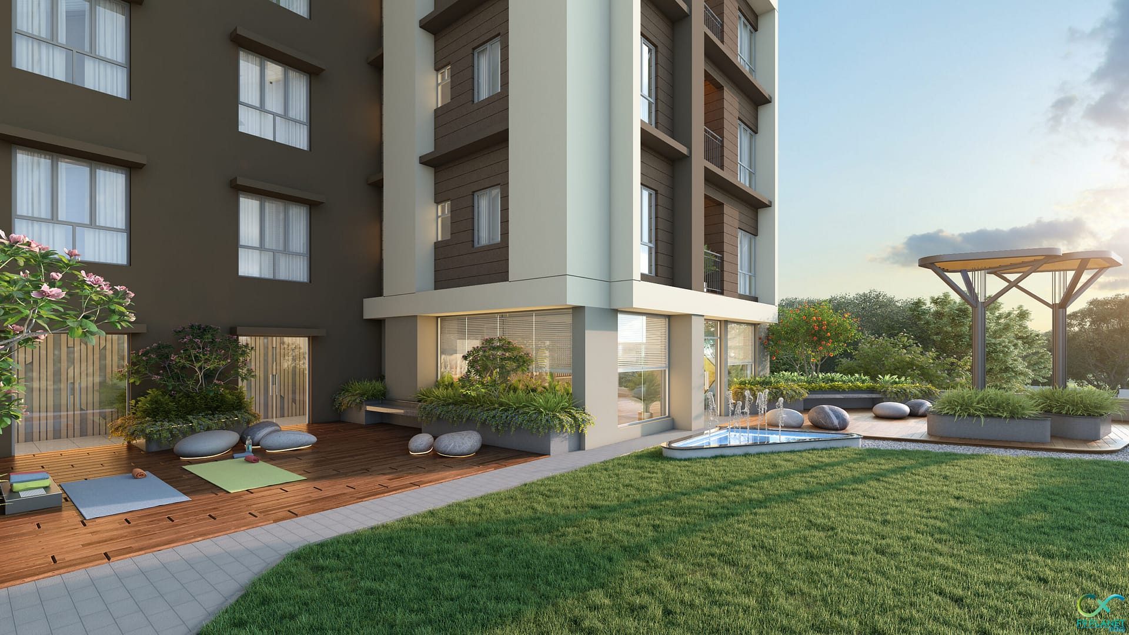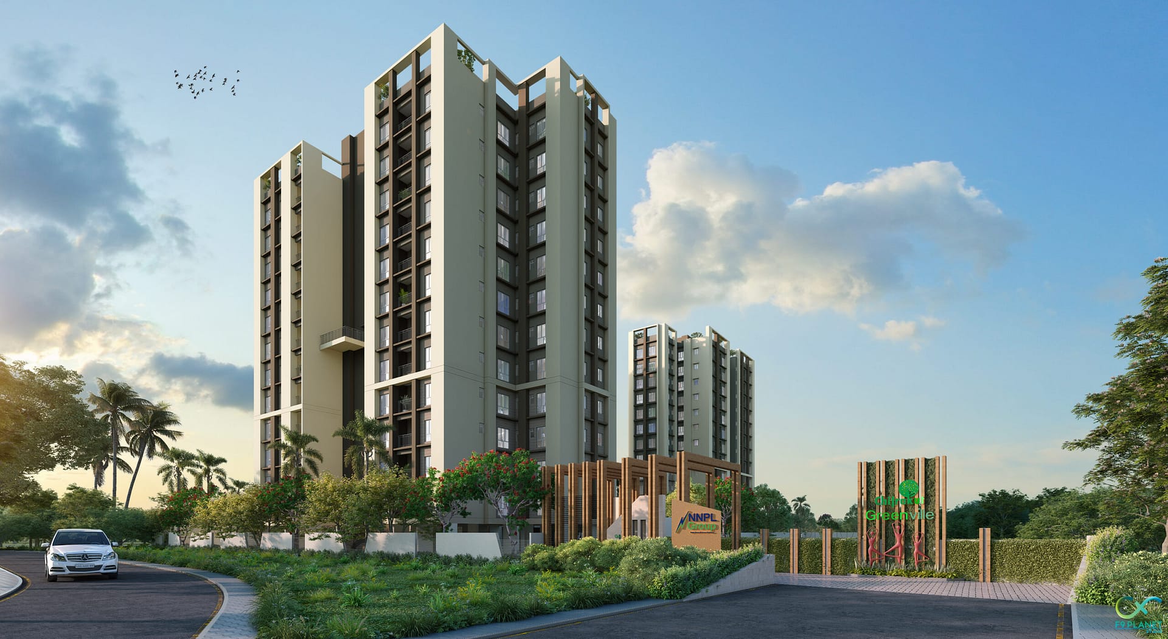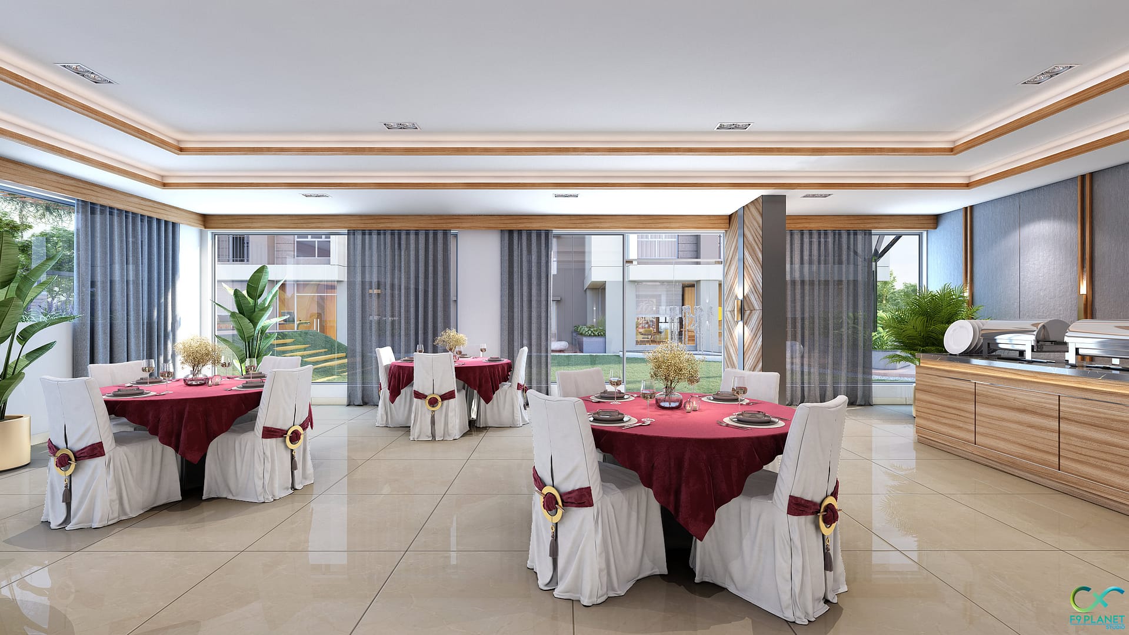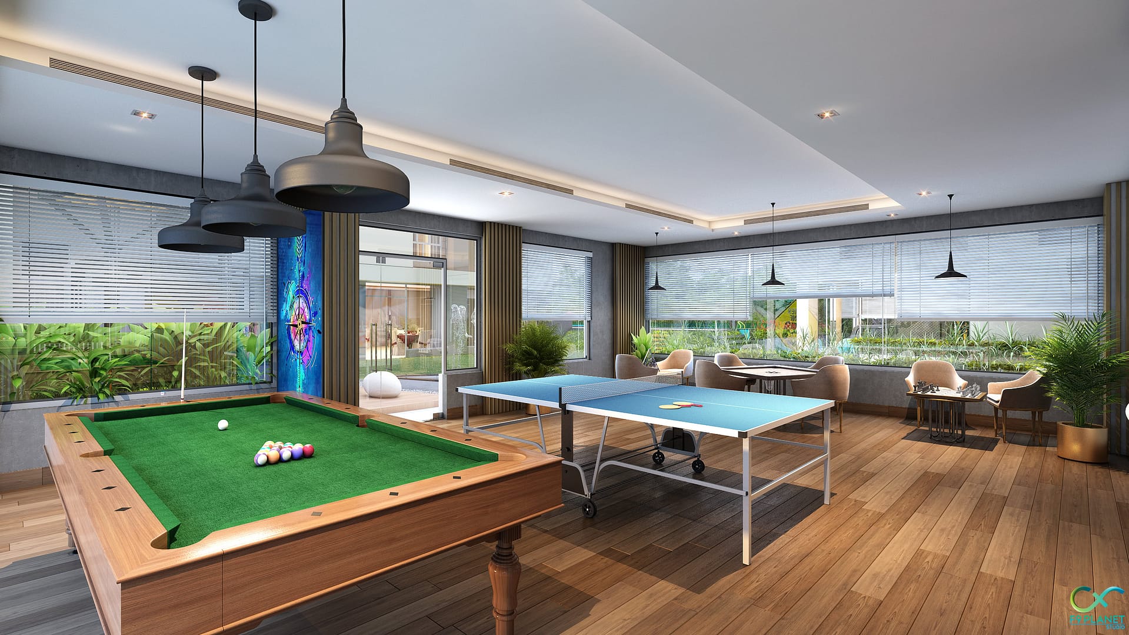Discover unmatched luxury at Chitrakut Greenville, an absolute masterpiece from the developer of Chitrakut Dham and Chitrakut Heights located at Newtown just 280 meters from Jotbhim main Road. This upscale community of 117 thoughtfully planned apartments is an oasis of style and coziness. Enjoy a luxurious lifestyle with excellent floor plans and top-notch amenities including leisure areas, a latest gym, and beautiful landscaping. Located in a bustling neighborhood, enjoy the benefits of the convenience, calm, and close access to prestigious schools, Malls, collages, Park, Hospitals and more. live an excellent lifestyle and make wonderful memories at Chitrakut Greenville, where dreams come true and every day is a celebration of excellence, live an excellent lifestyle and make wonderful memories.
Project Overview
RERA Registration Number
WBRERA/P/SOU/2024/001001
Available at https://rera.wb.gov.in/
ENQUIRE NOW
Chitrakut Greenville
-
Land Area : 67 cottahs (approx)
-
Land Status : Freehold
-
Open Space : 70%
-
No. Of Block : 2
-
No. Of Floors : G + 12
-
No. Of Flats : 117
-
Choice Available : 2 & 3 BHK
-
Status : Under- Construction
-
Possession : 31-12-2028
-
Water Supply : Boring
-
Electricity : WBSEDCL
-
Architect : Raj Agarwal & Associates
Address
Adjacent to AA-IIIA, Street No.- 758, Jothbhim, South 24 Parganas.
- Community Hall
- Gymnasium
- Indoor Games
- Infi nity Swimming Pool
- Podium Lawn
- Lift Lobby
- Infinity Edge
- Deck Loungers
- Pergola
- Sculpture
- Mushroom Fountain
- Jacuzzi
- Pool Deck
- Feature Planter
- Pool Gym
- Baby Pool
- Grass Berm
- Stepping Stones
- Open Rain Shower
- Elephant Slide
- Floating Steps
- Pool Plaza
- Community Lawn
- Swimming Pool
Structure:
RCC Structure
Wall:
Exterior: Weather coat over plaster
Interior: POP on interior wall.
Lift, Lobby, Staircase: Automatic lift of Kone/ Otis/ Johnson make.
Marble/Tiles combination with decorated lift fascia and well decorated floor lobby
Flooring:
Living/ Dining/ All Bed Rooms: Large Vitrified Tiles (2’X2’)
Master Bedroom: Wooden Finished Tiles
Kitchen, Toilets &Balcony: Antiskid Tiles
Wall Tiles:
- i) In Kitchen up to 2.5’ over kitchen platform.
- ii) In Toilets Glazed/Matt ceramic tiles up to door height.
Kitchen Counter: Polished granite top with steel sink.
Doors:
Main Door: Paneled door with wooden frame, Godrej or Similar Make Main Lock
Internal Doors: Solid core flush door on wooden frame.
Windows: Anodized Aluminum Windows, with glass panel
Electrical:
MCB/ Modular Switches/ Wiring: Havell’s / Anchor or similar make
Ample Light, Fan, Plug (both 5amps and 15 amps) points in Living/ Dining/ Bedrooms/ Kitchens and Toilets
AC Points in master bedroom.
TV/ DTH points in living / dining and Master bedroom
Refrigerator and Washing Machine points in suitable areas
Kitchen with exhaust/ chimney points, Microwave/ Food Processor points,
Bathrooms will have exhaust points, geyser points.
Sanitary and CP Fittings
Chrome Plated Single Liver Fittings of Jaguar or similar make
White colored floor fitted sanitary fittings of Parry ware or similar make.
Balcony Railings:
Specified design of MS Grill
INTERCOM : This facility is provided in each flats.
FIRE EXTINGUISHER : It will be placed as per sanction plan.
CCTV : CCTV surveillance in the gr. floor lobby.
POWER BACK-UP : 24 hours power backup (2 Bed Room Flat 0.75KVA,
3 Bed room Flat 1 KVA)
Gallery
Walkthrough
Location Map
FAQ
What type of project does Chitrakut Greenville fall to?
Chitrakut Greenville is a RERA approved project residential project, being developed by Neelkanth Nirman Pvt Ltd near Jothbhim Main Road at Newtown Rajarhat Kolkata
