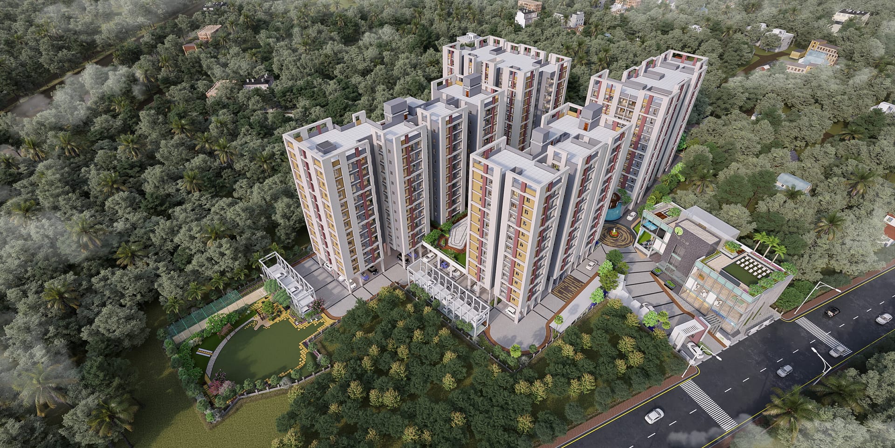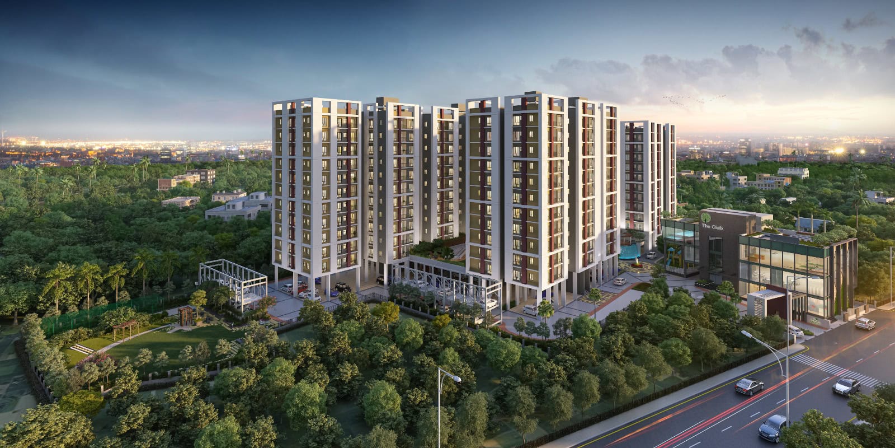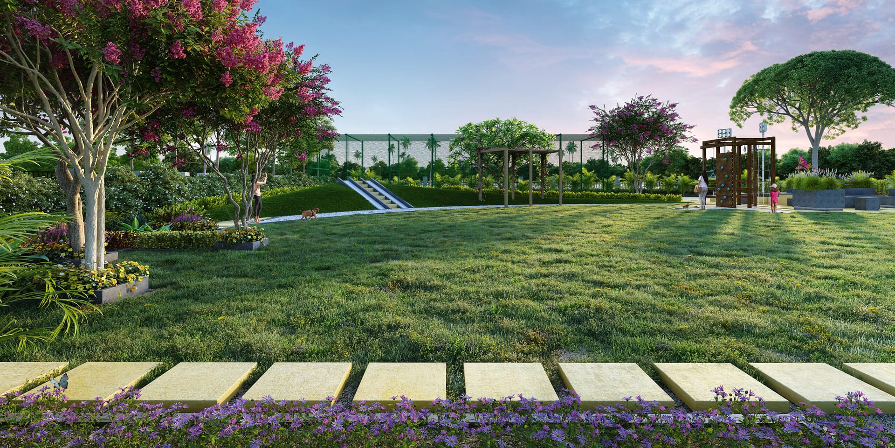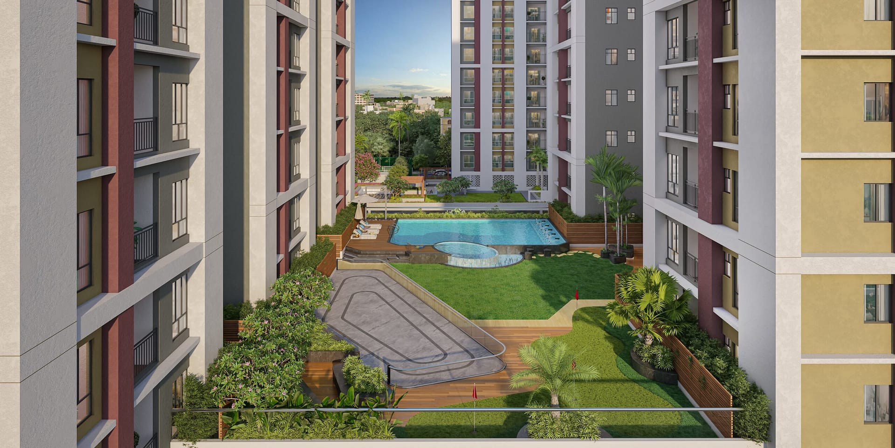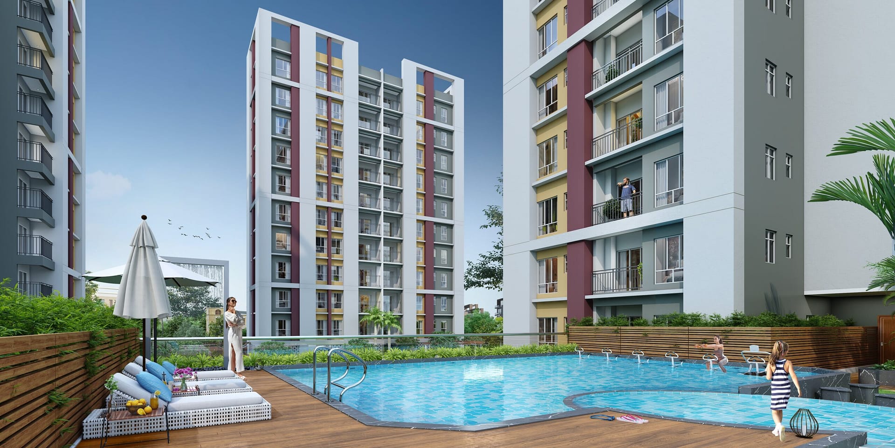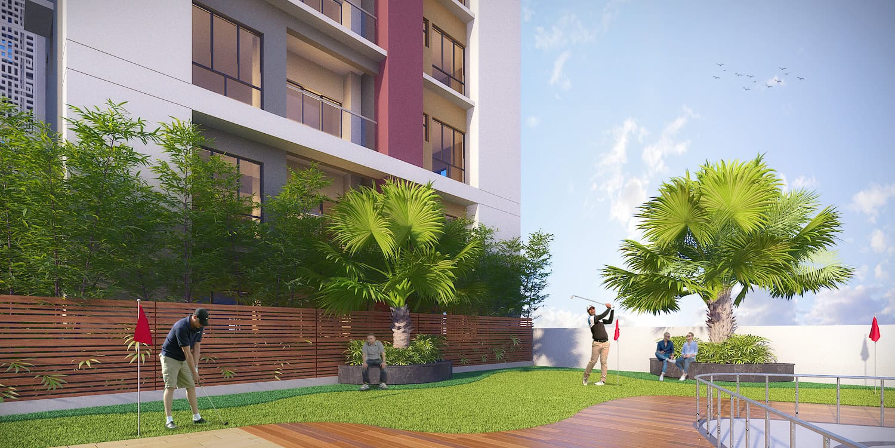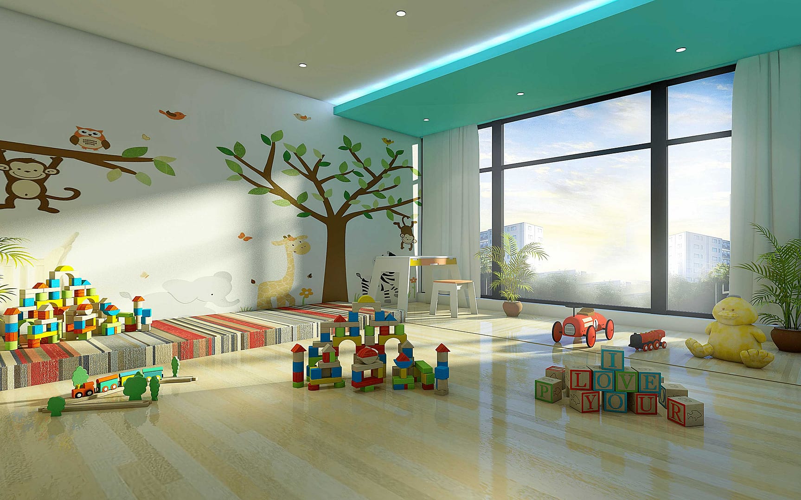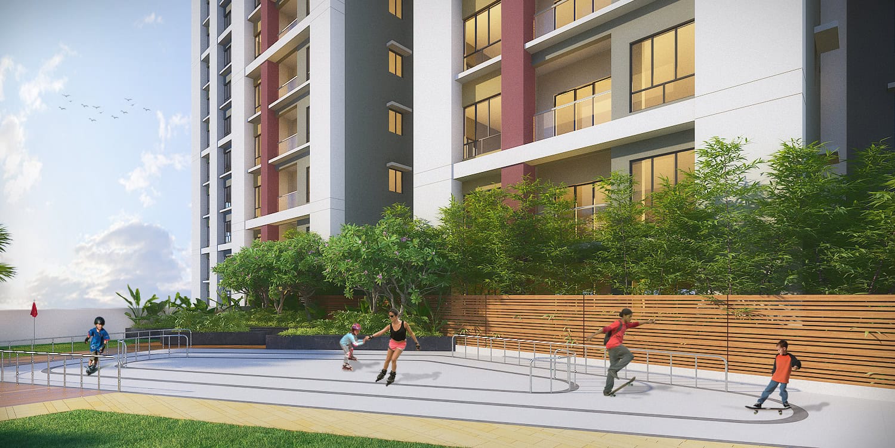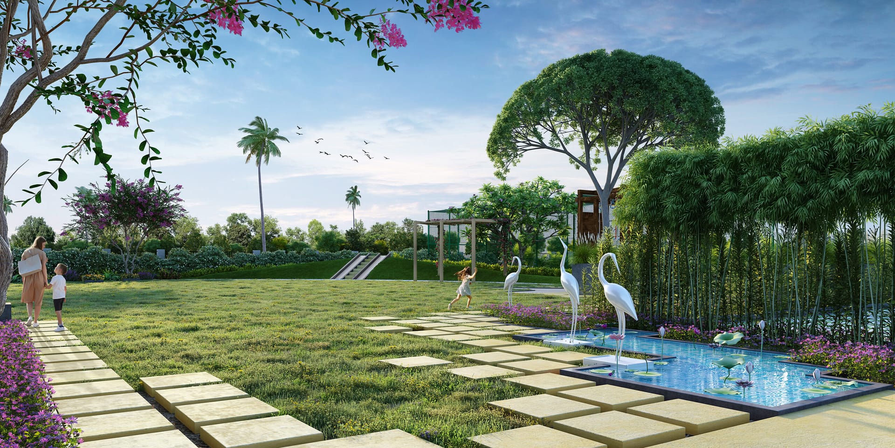Chitrakut Heights Phase 2 - Luxurious 2 bhk and 3 bhk flats in Newtown Kolkata
2 BHK and 3 BHK flats in Newtown Kolkata
Check out Chitrakut Heights Phase 2 in Newtown, one of the upcoming under-construction housing societies featuring modern 2 & 3 BHK flats in Newtown Kolkata East. This society will have all basic facilities and amenities to suit homebuyer’s needs and requirements. Brought to you by Neelkanth Nirman Pvt Ltd, Chitrakut Heights Phase 2 is scheduled for possession in Jun, 2027. Choose your dream home from the wide variety of 2 bhk and 3 bhk flats in Newtown Kolkata and take the first step towards a brighter future.
Chitrakut Heights Phase 2 is registered with RERA,ensuring that the project complies to all regulatory guidelines and offers transparency for buyers. You can find further details, including the registration number WBRERA/P/NOR/2023/000213, on the state RERA portal.
RERA Registration Number
WBRERA/P/NOR/2023/000213
Available at https://rera.wb.gov.in/
ENQUIRE NOW
Chitrakut Heights phase 2 - Plans

Chitrakut Heights Phase - 2 | 2 bhk & 3 bhk flats in Newtown Kolkata Rajarhat
Luxurious and affordable flats in newtown beside DLF IT Park-2. Experience living in 2 bhk and 3 bhk flats in Newtown kolkata Packed with all the modern Luxuries that provides a unique living experience.
-
Land Area : 149.2 decimal ( 1.5 Acres)
-
No. Of Towers : 2 (Phase 2)
-
No. Of Floors : G+11
-
No.of.Flats : 150 – 2 & 3 BHK Apartments
-
Open Space : 64.8%
-
Panchayat : Patharghata Panchyat
-
Water Supply : Boring
-
Electricity : WBSEDCL
-
Architect : Raj Agarwal & Associates
- AC Community Hall
- Open Amplitheatre and Dance Floor
- Multipurpose AV Room with Karoke, Electrical Guitar & Drums
- Star Gazing Deck
- Skylight Corner
- Bar-B-Que Corner
- Open Swimming Pool with Aqua Gym
- Air Conditioned Multi Gymnasium
- Steam Bath
- Jogging Track
- Indoor Temperature Controlled Swimming with Baby pool
- Indoor Jacuzzi
- Open Baby Pool with Infinity Edge
- Mini Golf Putting
- Skating Rink cum Battery Car Track
- Rain Shower
- Reflective Water Feature with Fountain
- Multi – Purpose Court
- AC Kids Indoor Games
- AC Indoor Games Room
- Coworking Zone
- Single Pitch Cricket Net
- Jungle Gym
- Player’s Hub withgrass grid Paving
- Central Lawn
- Slide Over Grass Mound
- Gravel Walk
- Nature’s Play Zone
- Snake & Ladder Court
- Wooden Jumping Logs
- Hopscotch Court
- Sand Pit
- Champa Grove
- Floral Trellis
- Herb Garden
- Bahumica Court
- Palm Grove
- Stepped Seating
- Adda Hub
- Fragrance Garden
- Dense and Peripheral Plantation
- Cafeteria
- Shop
- Structure – RCC Structure
- Wall
- Exterior : Weather coat over plaster
- Interior : POP on interior wall
- Lift, Lobby, Staircase
- Marble/Tiles combination with decorated lift fascia and well-decorated floor lobby.
- Each Block will have 2 high speed lift with ARD. (OTIS/ Equivalent Quality)
- Flooring
- Living/ Dining/ All Bed Rooms: Large Vitrified Tiles (2’X2’)
- Master Bedroom: Wooden Finished Tiles
- Kitchen, Toilets & Balcony: Anti-skid Tiles
- Wall Tiles
- In Kitchen up to 2.5’ over kitchen platform.
- In Toilets Glazed/Matt ceramic tiles up to door height.
- Kitchen Counter
- Polished granite top with stainless steel sink.
- Doors
- Main Door : Panelled door with wooden frame, Godrej or Similar Make Main Lock, Video Door Equipment.
- Internal Doors : Solid core flush door on wooden frame with white primer.
- Windows : Anodized Aluminium Windows, with glass panel, (provision of specified design grill may be fitted from inside at an extra cost).
- Electrical
- MCB/ Modular Switches/ Wiring: Havel’s/ Anchor or similar make.
- Ample Light, Fan, Plug (both 5amps and 15 amps) Points in Living/ Dining/ Bedrooms/ Kitchens and Toilets.
- AC Points in all bedrooms and living / dining.
- TV/ DTH Points in living/dining and Master bedroom.
- Refrigerator and Washing Machine points in suitable areas.
- Kitchen with exhaust/ chimney points, Microwave/ Food Processor points.
- Bathrooms will have exhaust points, geyser points.
- Sanitary and CP Fittings
- Chrome Plated Single Liver Fittings of Jaguar similar make
White-colored wall hanging/ floor fitted sanitary fittings of Parryware or similar make.
- Chrome Plated Single Liver Fittings of Jaguar similar make
- Balcony Railings
- Specified design of MS Grill
| On EOI | : | Rs 1,00,000/- + GST |
| On Booking | : | 9% of consideration less EOI |
| On Agreement | : | 11% of consideration + GST+ registration |
| On completion of Foundation | : | 5% of consideration + GST |
| On completion of Ground Floor Casting | : | 5% of consideration + GST |
| On completion of 1st Floor Casting | : | 5% of consideration + GST |
| On completion of 2nd Floor Casting | : | 5% of consideration + GST |
| On completion of 3rd Floor Casting | : | 5% of consideration + GST |
| On completion of 4th Floor Casting | : | 5% of consideration + GST |
| On completion of 5th Floor Casting | : | 5% of consideration + GST |
| On completion of 6th Floor Casting | : | 5% of consideration + GST |
| On completion of 7th Floor Casting | : | 5% of consideration + GST |
| On completion of 8th Floor Casting | : | 5% of consideration + GST |
| On completion of 9th Floor Casting | : | 5% of consideration + GST |
| On completion of 10th Floor Casting | : | 5% of consideration + GST |
| On completion of 11th Floor Casting | : | 5% of consideration + GST |
| On completion of Brick work | : | 10% of consideration + GST |
| On Possession | : | 5% of consideration + Maintenance Charges + Deposits + GST |
Consideration = [Flat Price + Car Parking Price (if any) + Club Charge (if any) + Generator Charge + Transformer Charge + Legal Charges + Association Formation].
Ongoing Base Rate per SQFT on Chargeable Area – Chitrakut Heights: @ 4900/-
NOTE: One Car Parking is mandatory with every flat5. Two wheeler parking : Rs 50,000/- |
Deposits |
|||
|
|||
|
Nomination Charges |
: | Nomination charges 2% of total consideration | |
| Cancellation Charges | : | Before agreement Rs.50,000/- | |
| : | After agreement 15% of total consideration. | ||
Gallery
Walkthrough
FAQ
1. What is the Name of the Project?
Chitrakut Heights Phase 2
2. What is the Project Size?
Phase I completed with 169 flats in 171 decimal land area.
Phase 2 under construction – 150 2 BHK and 3 BHK flats in 149.2 decimal ( 1.5 Acres).
3. What is the Project location?
New Town, Rajarhat, behind DLF IT park II and within 1 k.m from SEZ of newtown.
4. What is the Project type?
Residential
5. How Many towers/ blocks are there in the project?
Two towers it will be “Two Towers – Saraswati & Narmada”
6. Rooms / Size of the flat?
2 BHK and 3 BHK flats in newtown rajarhat kolkata
7. What is the Height of each Tower / Block?
- Tower 1(G+2 Club House)- 12.6m
- Tower 2 (G+11)- 36.9m – This will be “Tower Narmada – G+11”
- Tower 3 (G+12)- 39.95m – This will be “Tower Saraswati – G+12”
8. Where the project located and what is its advantage?
- The project is adjacent to SEZ of newtown (https://goo.gl/maps/JWdSCUPLvvD2).
- 211 bus stand from our project is in 2 mins.
- Upcoming Rabindra Tirtha and Kalakhetra metro station is in 10 mins.
- Nearby educational institute DPS Newtown, DPS Megacity, The Newtown, Narayana, St. Xaviers, Techno India, Amity University and more.
- Nearby business Hub – upcoming WIPRO, DLF 2, TCS geetanjali park, Ecospace, Infospace, Mani Casadona, Conventional Centre, HIDCO etc.
- Nearby hospitals Tata Medical hospital, OHIO, Shankar Netralaya, Chittaranjan cancer and Bhagirathi Neotia Hospital.
- Entertainment zone – Ecopark, Mother Wax Museum, Nazrul Tirtha, CC2, Brand Factory, Shoppers stop, Reliance Fresh, Central mall, Axis Mall, Rosedale commercial, unitech commercial and Upcoming PVR cinema.
9. Is there any video for Land and area for Chitrakut Heights Phase-2?
Click Here for 1st Video
Click Here for second Video
9. How will i get Chitrakut Heights Phase-1 information?
You Can visit our website Chitrakut Heights Phase-1 page to know more about it.

